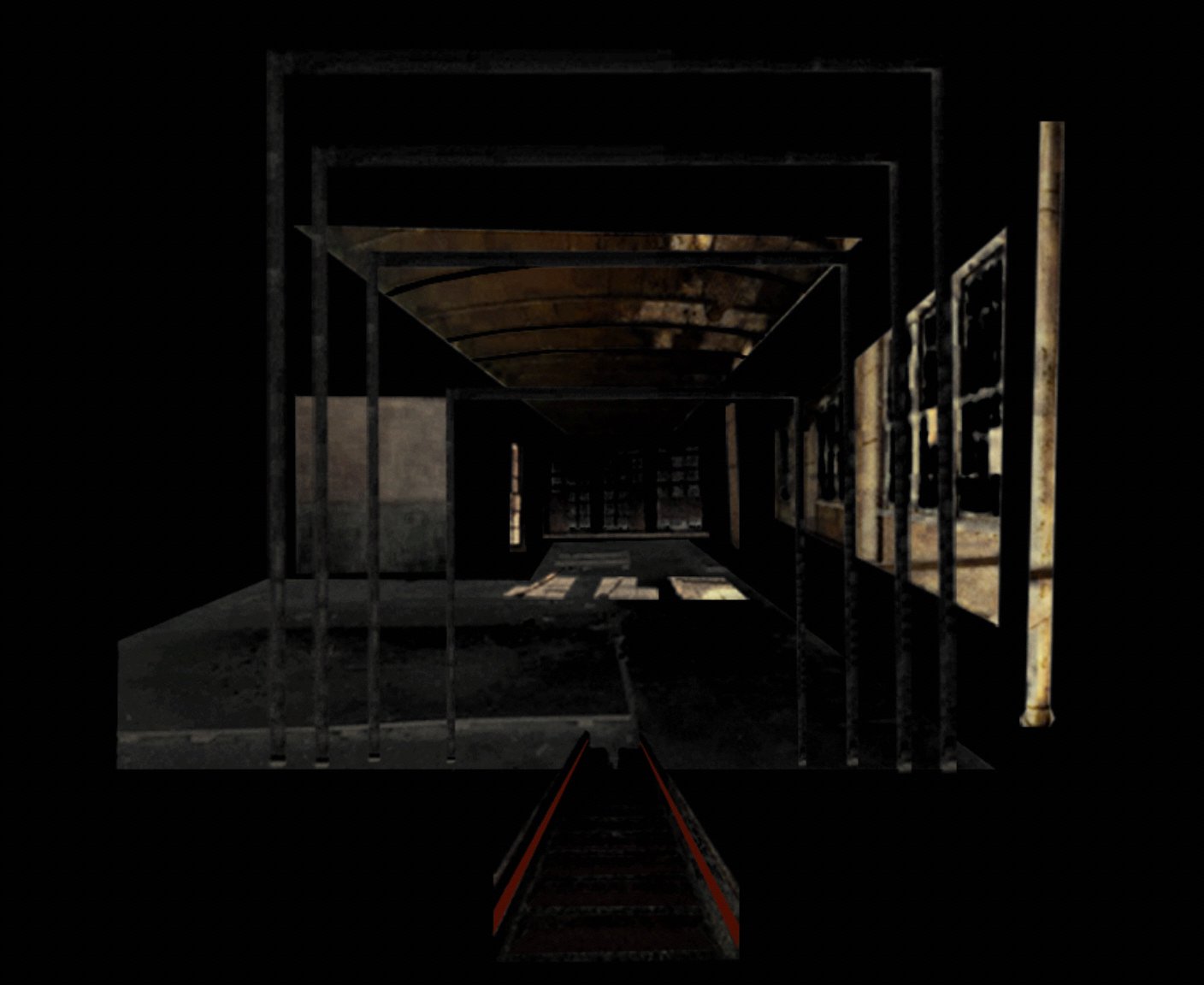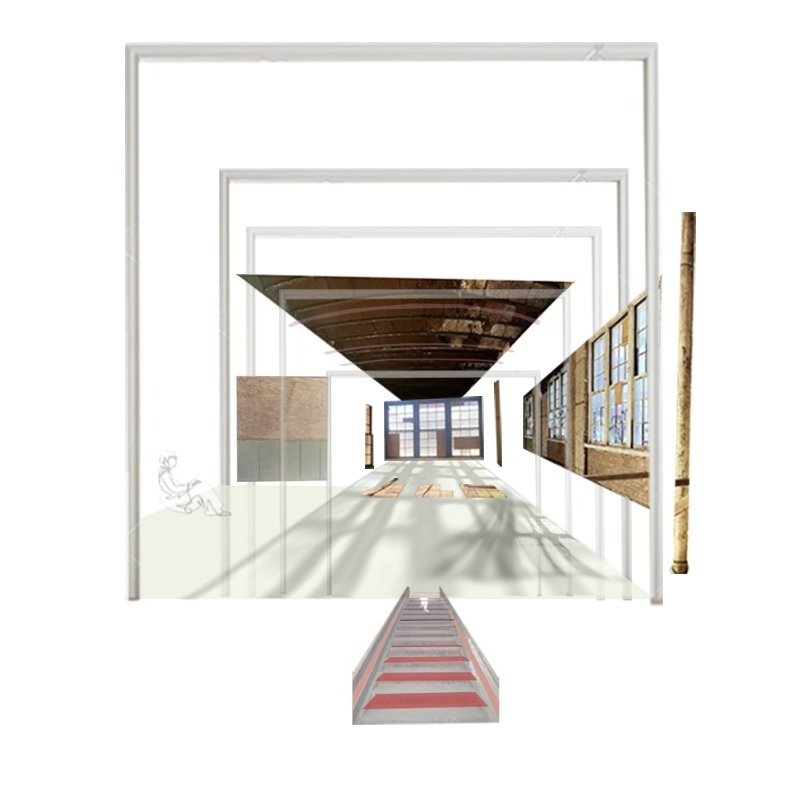Adapting the Familiar
Ps.64 is an old brick building
Ps.64 is of an archeological site
Ps.64 is 145 feet away from Tompkins Square Park
Ps.64 desires care
Ps.64 falls into the street sometimes
Ps.64 is a material bank
Ps.64 is becoming a ghost
Ps.64 saves people's stories
A Protective Space has the capacity to protect the physical and mental wellbeing of its dwellers for free. Protective Spaces for all, do not yet exist throughout New York City.
Situated between 9th and 10th Streets adjacent to Tompkins Square Park, Ps.64 (, built in 1905), stands gutted and empty, with its only current tenants being the local pigeons. Throughout its many lives Ps.64 has remained a place for self-discovery, reflection, and radical thinking, most recently sheltering community group El Bohio in the 90’s until their inevitable eviction.
My research takes a spatial based approach to empathetic adaptive reuse through re-shaping a historically protected brick and steel schoolhouse in the East Village; encouraging alternative methods of healing, recuperation and rest for people both using opioids and looking for a safe place to withdraw. This work positions itself as a critique of the socio-economic limitations behind access to rehabilitation in the built environment that remains largely accessible to the privileged and which sites itself at the peripheries of society.
The second floor serves as a community eating/talk therapy center. Talk therapy over a meal is encouraged for the individual participating to feel more comfortable, and to make the therapy feel less like an interrogation.
Spatial collages of Ps.64 made using found images and youtube screenshots, exploring what its like to piece together a building
The first floor welcomes individuals into two entrances of the building, one on 9th street, and one on 10th. The left most space is used as a mutual aid/community care space, where the right side of the first floor is used as a safe injection/consumption space to help prevent overdoses. There is a wall running dividing the firs floor to ensure minimal interaction between the people using the different spaces.
Each floor welcomes concentrated activity in the core of the building with the wings acting as supportive spaces, spatially and programmatically. The plans play with the idea of comfortable private space within common space and vice-versa.
The fifth floor is the comfortable with-drawl floor, equipped with private rooms for individuals as well as a nurse/caretaker rest area centered in the middle of the floor. Cork walls provide ample sound proofing/comfort. Each room has at least 2 windows to provide exposure to the outside world while still feeling safe and removed from the public.
The fourth floor serves as the active therapy/washing space where individuals are encouraged to partake in activities such as yoga, acupuncture to help with withdrawals, and saunas to help detox the body. A large communal open-air shower with partitions sits in the middle of the floor, meant to give the individuals a feeling of showering outside while still being protected.
Each floor welcomes concentrated activity in the core of the building with the wings acting as supportive spaces, spatially and programmatically. The plans play with the idea of comfortable private space within common space and vice-versa.
“Comfort room” explorations customized to different occupants experiences. One room (see right) is equip with a bed that spans the length of the room to anticipate movement during with-drawl, to ensure no one falls off the bed.
Full building activity, each floor insulated with cork walls
Community Washing Space
Community Bathing Space
Talk therapy over a meal
Withdrawal room made of cork for comfort and audio insulation
Movement room with adjustable window pains to let the outside in. Selectively placed cork walls for equipment hanging and to help provide a soft environment.



















